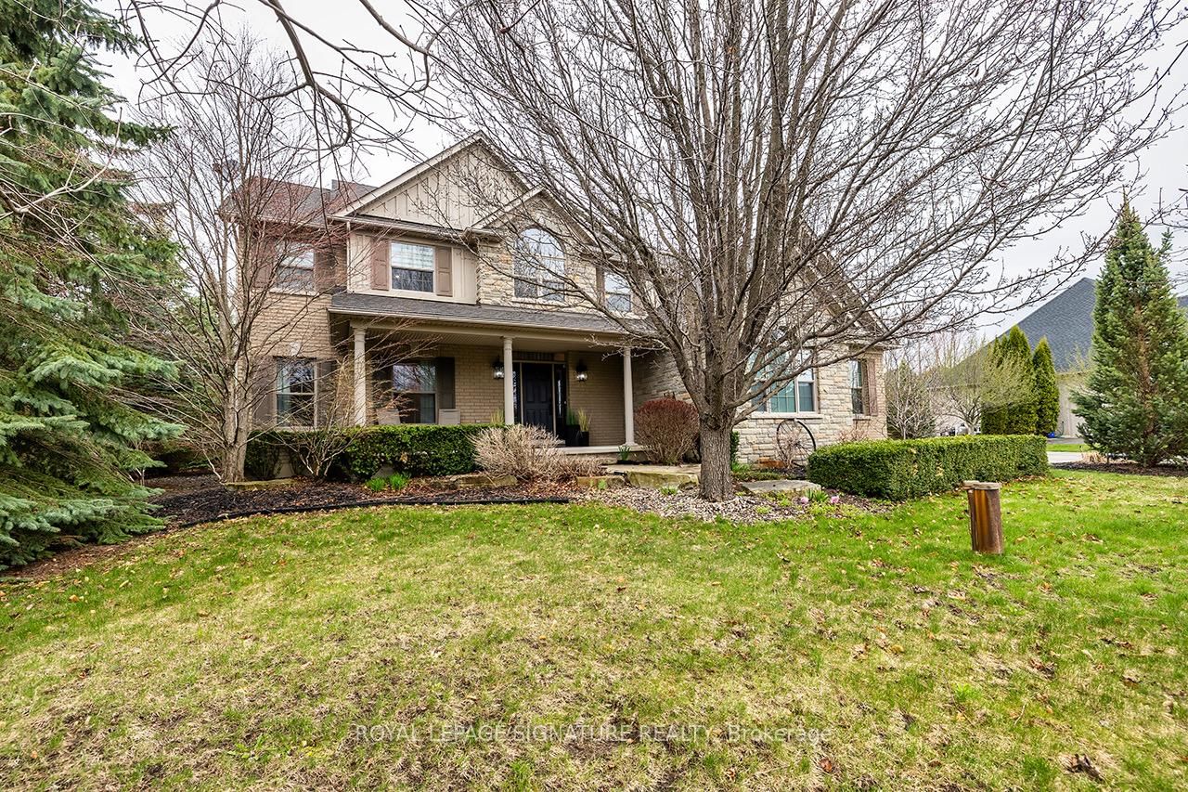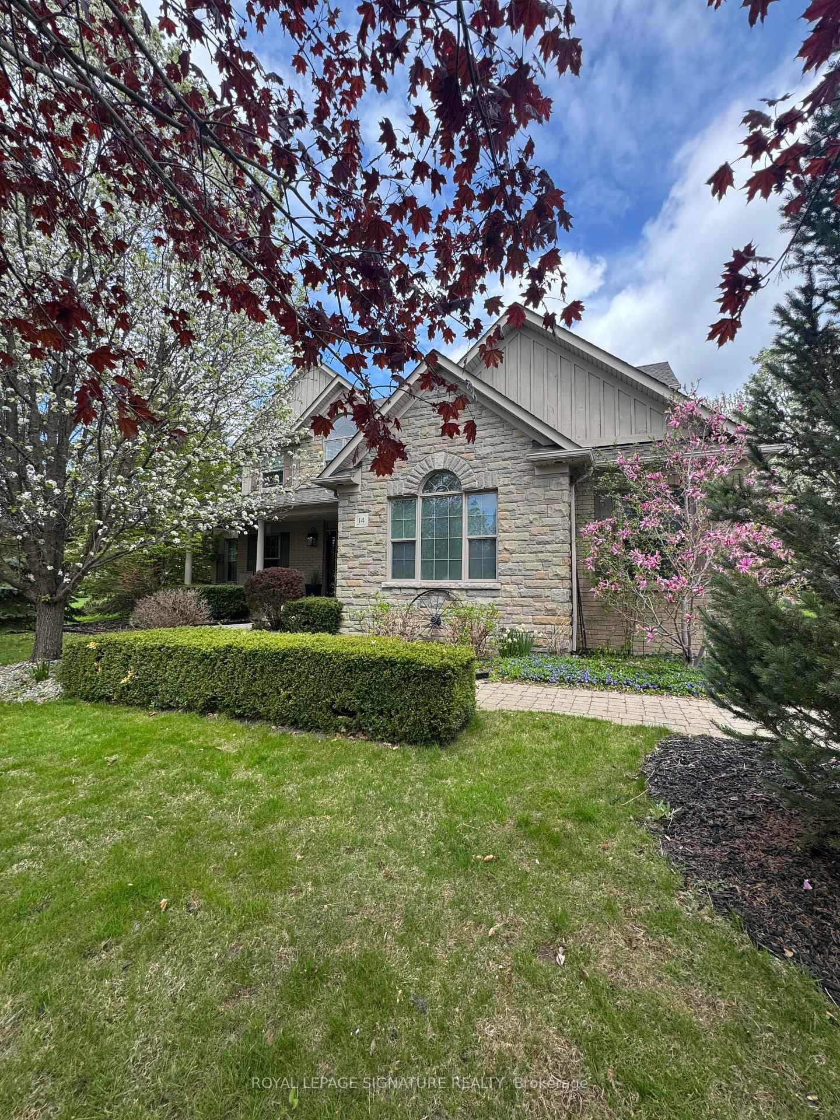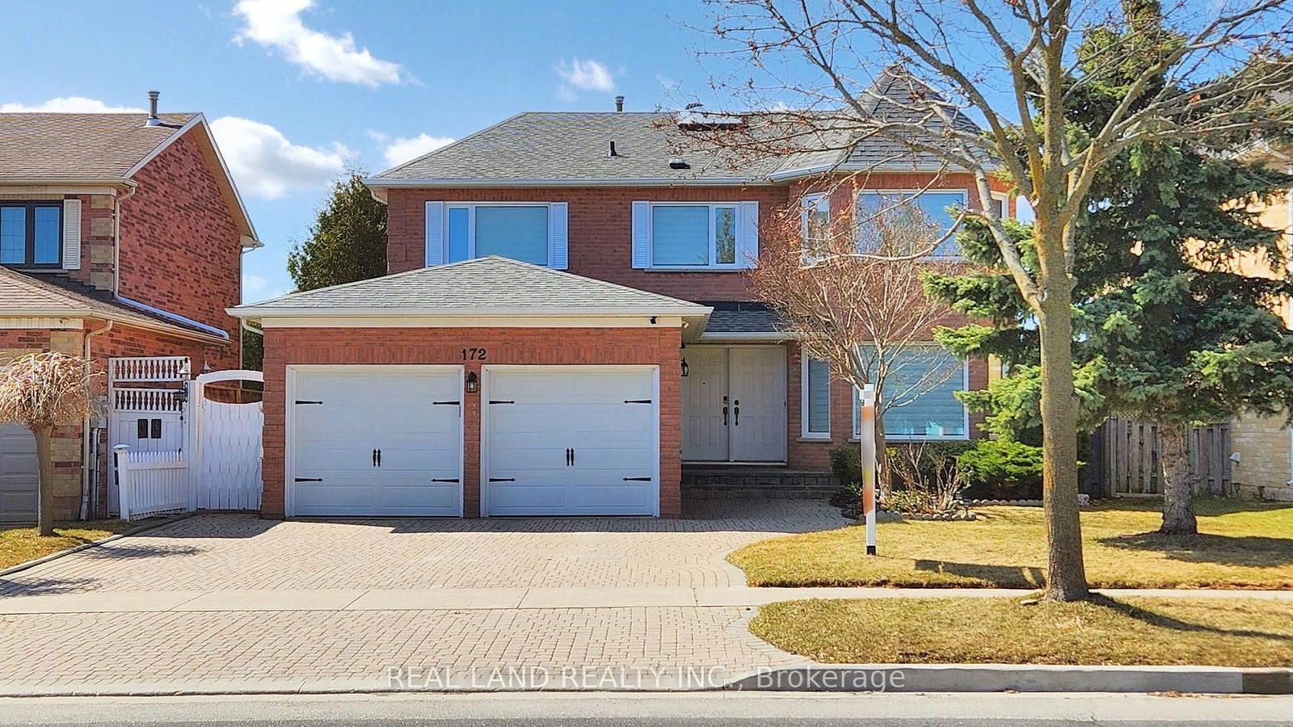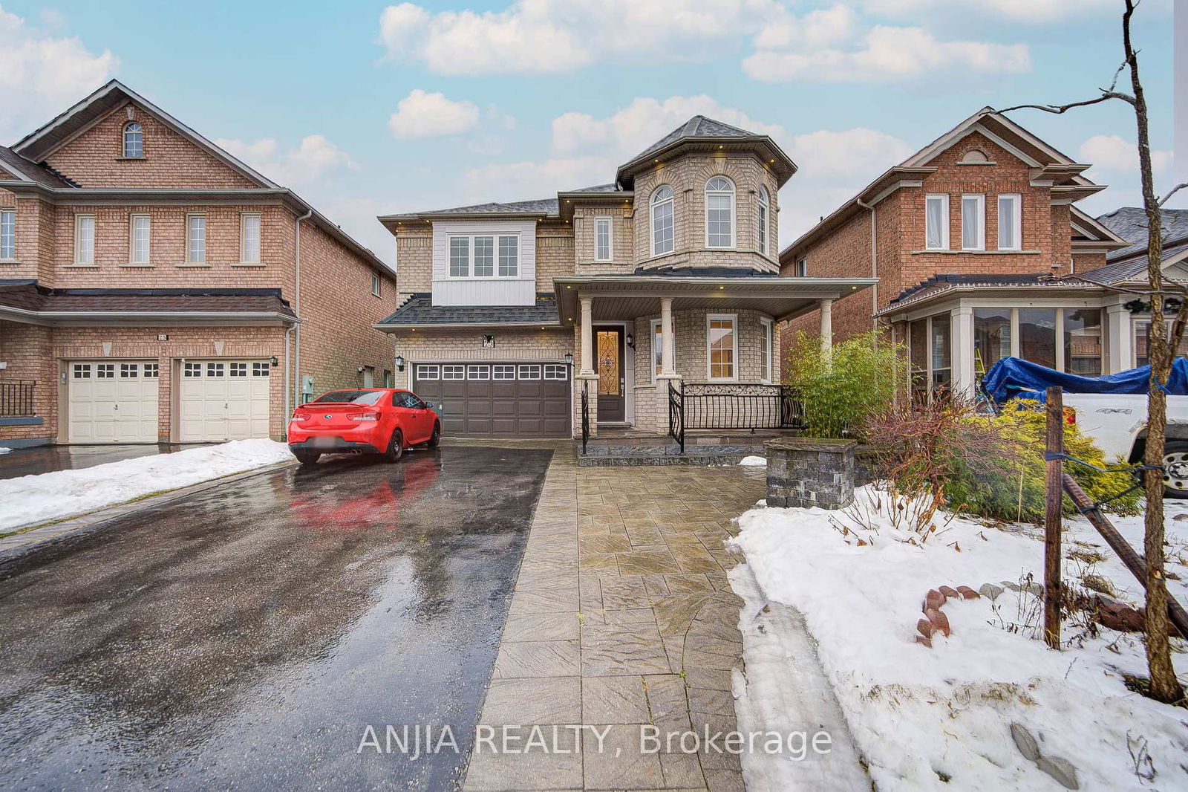Overview
-
Property Type
Detached, 2-Storey
-
Bedrooms
4
-
Bathrooms
3
-
Basement
Part Fin
-
Kitchen
1
-
Total Parking
12 (2 Built-In Garage)
-
Lot Size
293.96x115.08 (Feet)
-
Taxes
$11,631.00 (2024)
-
Type
Freehold
Property description for 14 Richard Butler Drive, Whitby, Rural Whitby, L0B 1A0
Property History for 14 Richard Butler Drive, Whitby, Rural Whitby, L0B 1A0
This property has been sold 17 times before.
To view this property's sale price history please sign in or register
Local Real Estate Price Trends
Active listings
Average Selling Price of a Detached
April 2025
$1,509,983
Last 3 Months
$1,407,208
Last 12 Months
$1,468,523
April 2024
$1,421,000
Last 3 Months LY
$1,593,939
Last 12 Months LY
$1,527,339
Change
Change
Change
Historical Average Selling Price of a Detached in Rural Whitby
Average Selling Price
3 years ago
$1,533,375
Average Selling Price
5 years ago
$871,250
Average Selling Price
10 years ago
$548,000
Change
Change
Change
Average Selling price
Mortgage Calculator
This data is for informational purposes only.
|
Mortgage Payment per month |
|
|
Principal Amount |
Interest |
|
Total Payable |
Amortization |
Closing Cost Calculator
This data is for informational purposes only.
* A down payment of less than 20% is permitted only for first-time home buyers purchasing their principal residence. The minimum down payment required is 5% for the portion of the purchase price up to $500,000, and 10% for the portion between $500,000 and $1,500,000. For properties priced over $1,500,000, a minimum down payment of 20% is required.





















































